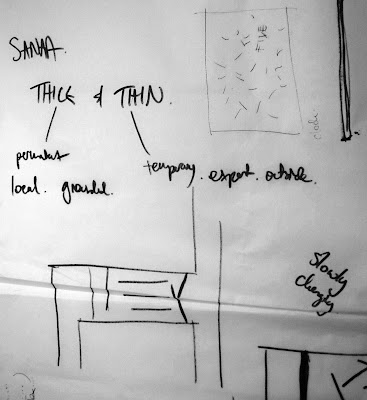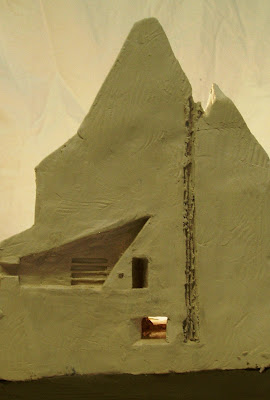Steven Holl’s Storefront in New York deals with walls in an interesting way. By employing swiveling panels Holl attempts to merge an often closed artistic community with the public by opening up the gallery onto the street. The panels actually encroach on the pedestrian walkway, thus forcing passersby to engage with the gallery. I find the use of walls as a mechanism for activating public engagement with, and into, the art world to be very interesting, and this concept shows that walls do not have to be structural elements alone.
In thinking further about bringing street art and high art together, I have developed the idea of the ‘borrowing wall’, in which the exterior face of the gallery wall is allowed to be graffitied before swiveling sections of the wall inside, thus temporarily bringing the outside street art inside within an established art domain. I do not think street art should ever remain indoors, but this technique of "borrowing walls" attempts to deal with it.
Proposal





























































