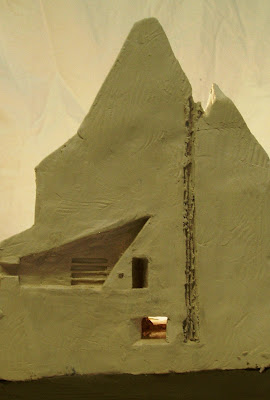Site Plan

Floor Plans
Longitudinal Section
Cross Sections

Axonometric
Rendering
The final design is the result of many ideas which developed slowly over time. Based on the narrative and parti, there are three elements, his space, her space and the void. Both people are attempting to focus their attention away from each other and engage in their own pursuits. This ignorance of one another has had a destructive effect on their relationship, producing the void, an echo of a chimney. The void is an empty space which separates the two people physically; however, it is also the connection of the senses hearing, smell, taste and touch.
Her space is studio focused towards the East, towards the Museum of Modern Art, her artistic inspiration. She has a “mural wall” which she layers in paint and allows her to express herself. The surface is lit from above by a heavenly window diffusing soft Northern light down the wall. This space is bright and airy, optimistic over her newly found artistic opportunities.
His space in contrast is directed South at the Financial District and Wall Street. The downward pointed window only lets in artificial street light and the final glow of the setting sun in the West by the alcove. Low ceilings and slit windows increase a feeling of oppression. There is a single desk to work at and cramped seat set into the alcove, but other than that the room is a dark, bare, lonely room.
There is a dumbwaiter which connects the rooms by the void, which could allow communication if they wish. I have done this to suggest the possibility the relationship could improve in the future. We know the Great Depression ends, and perhaps they will reunite.












