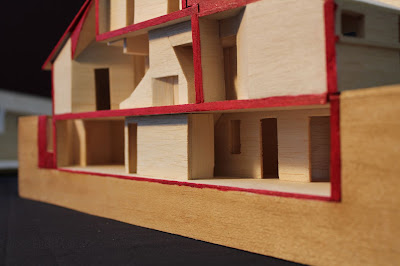In this workshop I developed my freehand drawing and painting skills using charcoal and ink. Using creative methods we were encouraged to use the materials to express alternative perspectives and ways of exploring spatial environments.
We started slowly, using charcoal to depict objects from different vantage points and the way motion can be suggested in a 2D composition. The next week we learnt how to stretch watercolour paper and use ink in a variety of methods. This was a real learning experience for me as I am not familiar with the medium and struggled initially controlling the ink. Through practice and homework a home I began to understand how to use the ink effectively.
We then had a field trip to the Museum of Sydney, and completed a number of sketches with charcoal and ink. Using these as inspiration I produced a final work which was designed to incorporate all the skills I had practiced in the past weeks of the workshop. It incorporates movement, through the change of one position around one of the rectangular pillars in the forecourt, and has an ink base and charcoal layer over the top to enhance contrast and fluidity of the superimposed images.
 This is the work of which I am most proud as it is a good resolution to my experience of the workshop. I will definitely be able to use the skills from this workshop in future.
This is the work of which I am most proud as it is a good resolution to my experience of the workshop. I will definitely be able to use the skills from this workshop in future.




































































